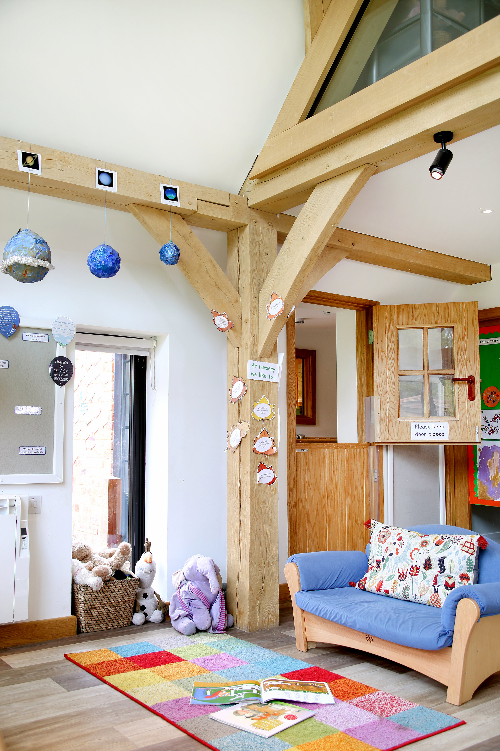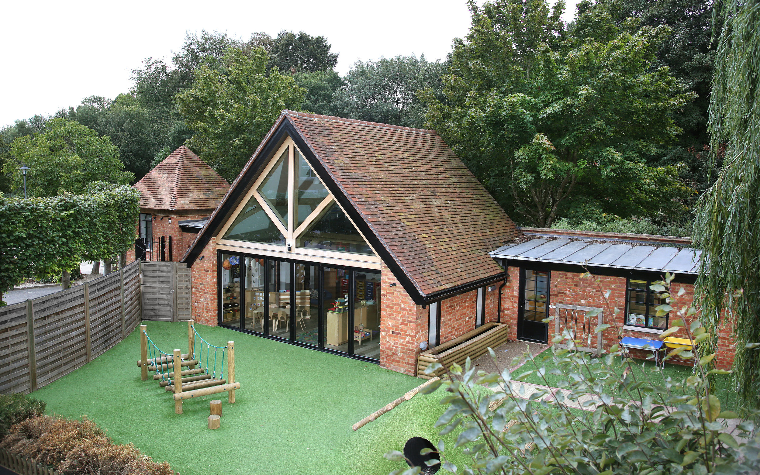
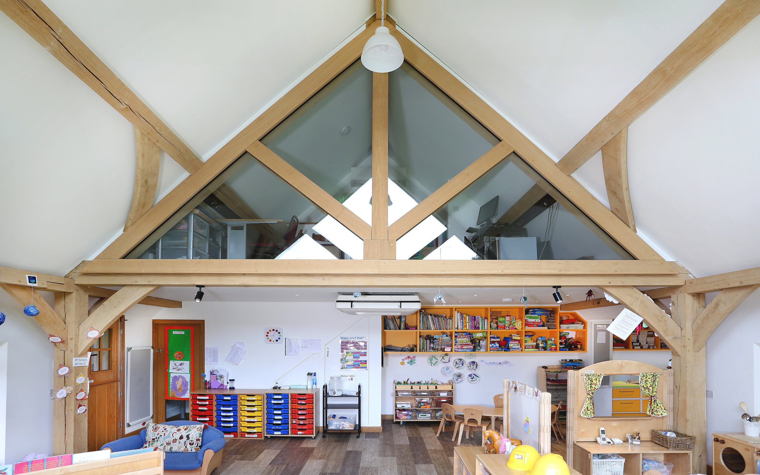
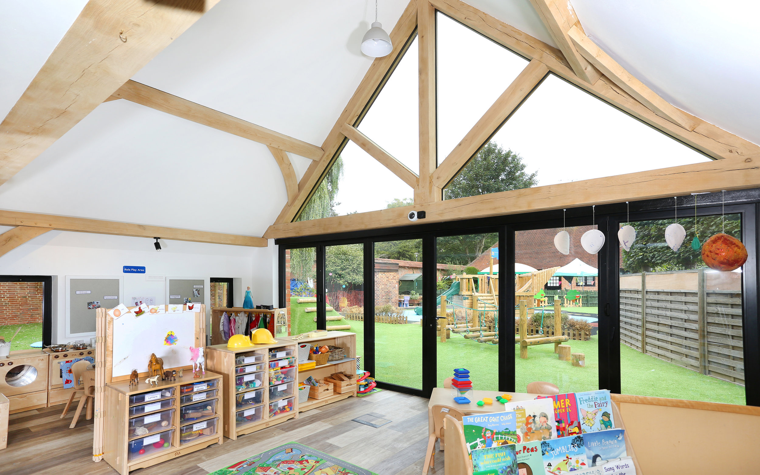
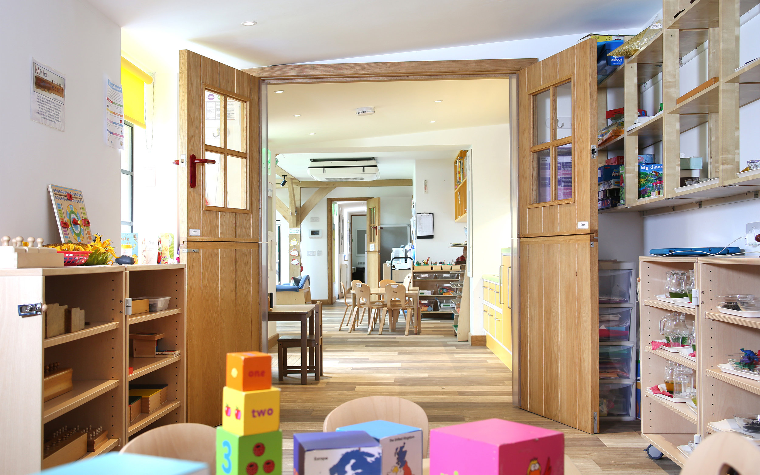
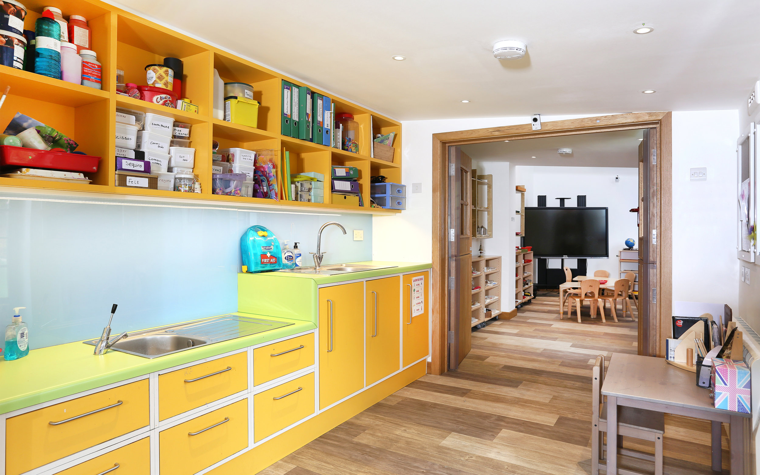
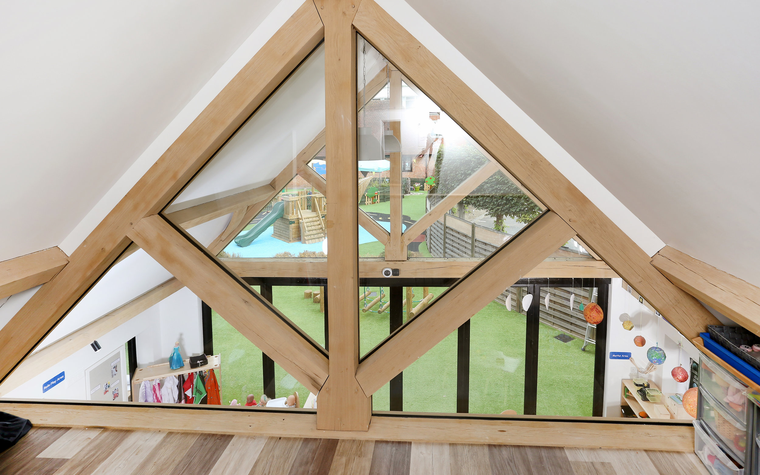
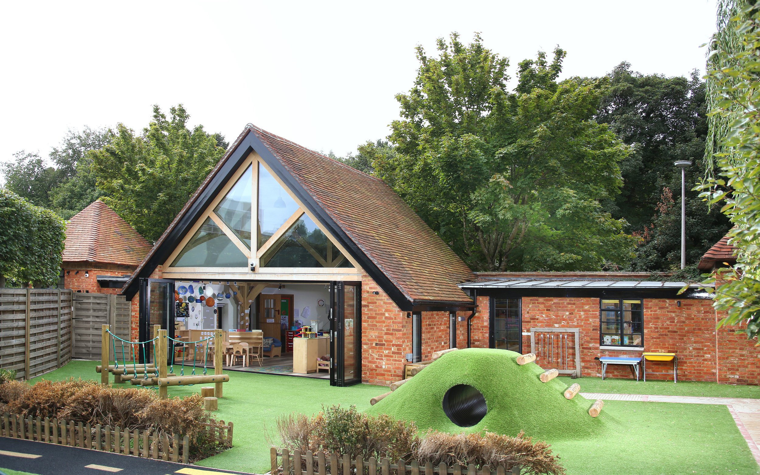
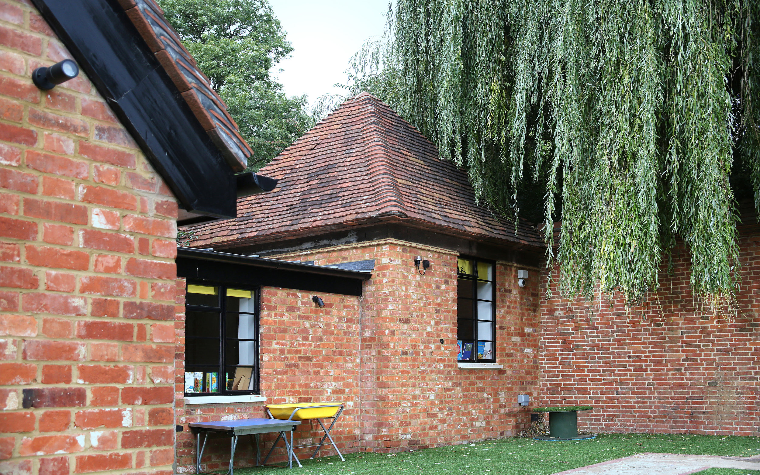
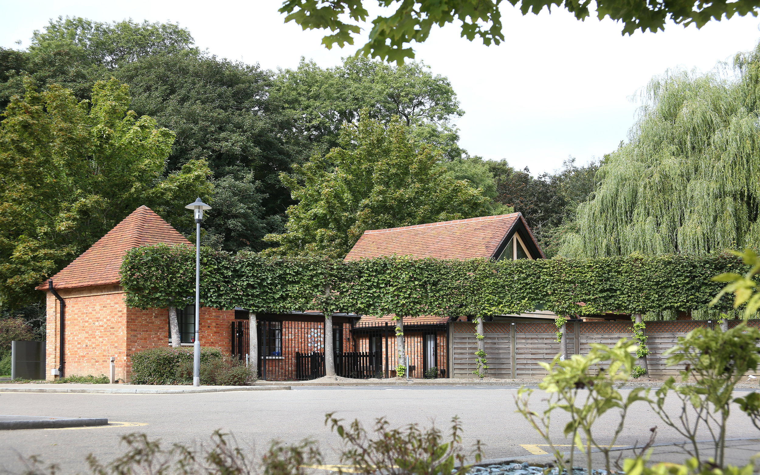
buttercups nursery
The Grade II Listed site was originally part of a large country estate designed by Sir Edwin Lutyens. The nursery occupied the lodge, located in a small area of landscaped grounds enclosed by a tall garden wall. Opposite the lodge, running along the site boundary, was a linear building with a square pavilion at one end, which used to contain garden storage for the estate.
Michael Jones Architects obtained planning permission and listed building consent to convert the disused storage building into a new nursery school. The building was extended and a second square pavilion added to mirror the existing pavilion, providing architectural balance.The focus of the new building is on the large gabled central space, formed using glazed oak frames by the Green Oak Carpentry Company. The main nursery space is in the centre of the plan with folding sliding doors opening out onto what will become a newly landscaped play area. A small mezzanine above the main nursery space accommodates a staff office. The single storey areas to either side provide ancillary spaces such as the kitchen, toilet facilities, and a secondary classroom. The result is a small scale, intimate building, which is well suited to its use as a nursery for 3-5 year olds.
The construction work was part funded by a grant from the local authority. Construction was completed in August 2017, and the building was in use by September, meeting the conditions of the local authority funding.
Michael Jones Architects are now working on the refurbishment of The Orangery, another nursery building owned by the same client.

