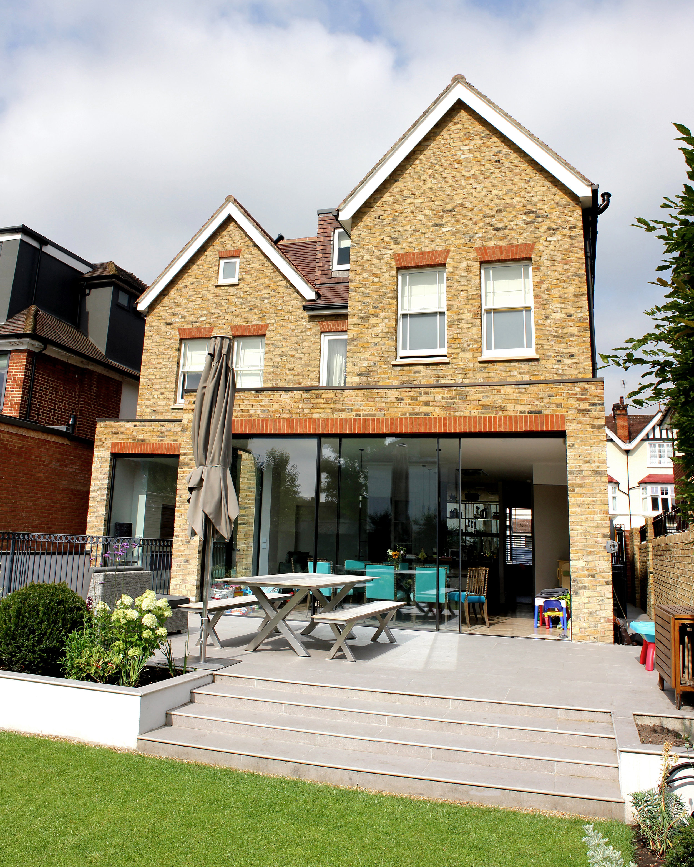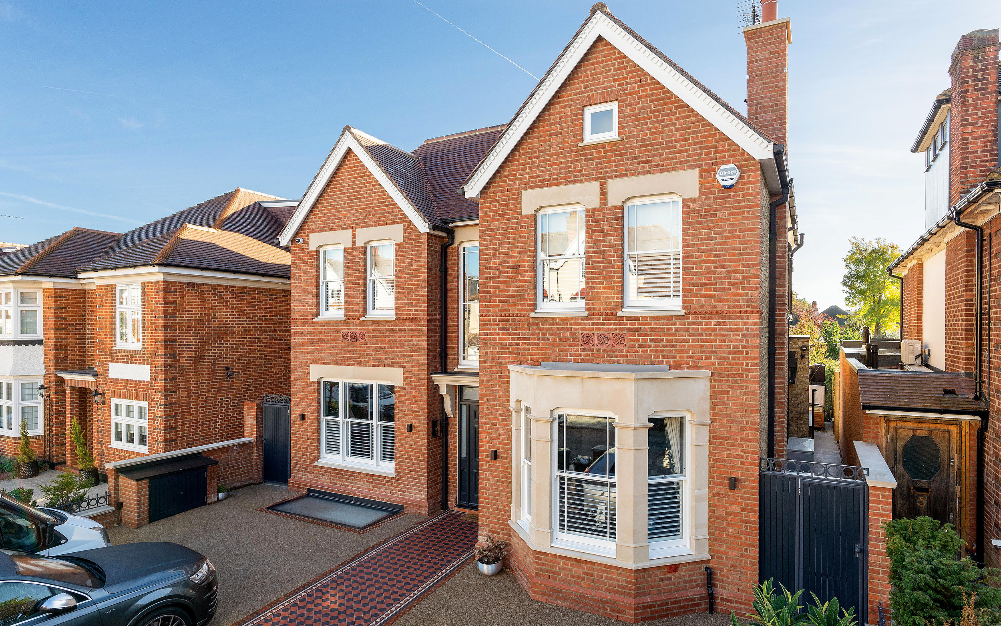
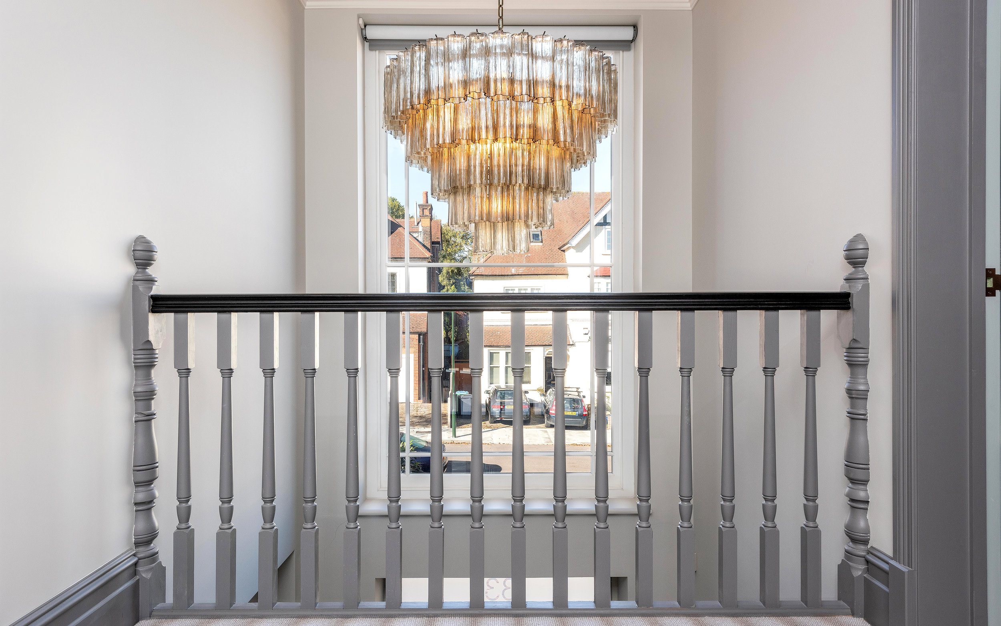
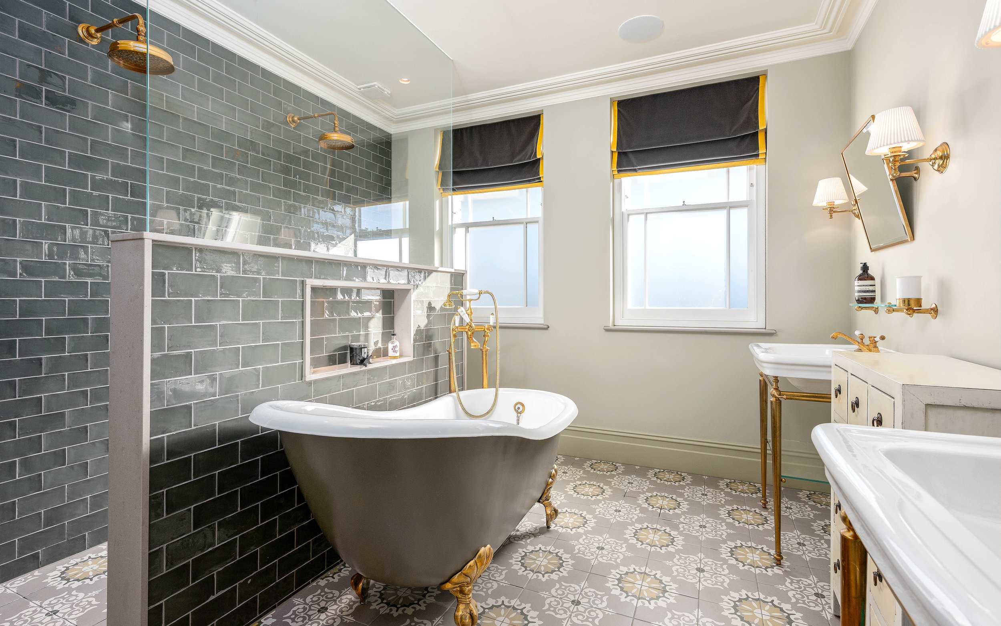
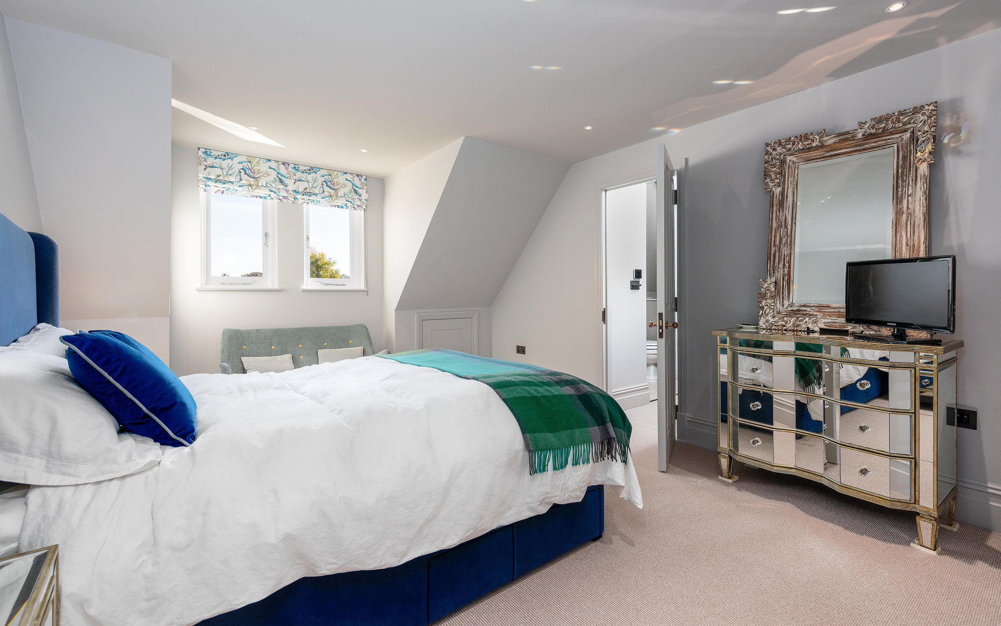
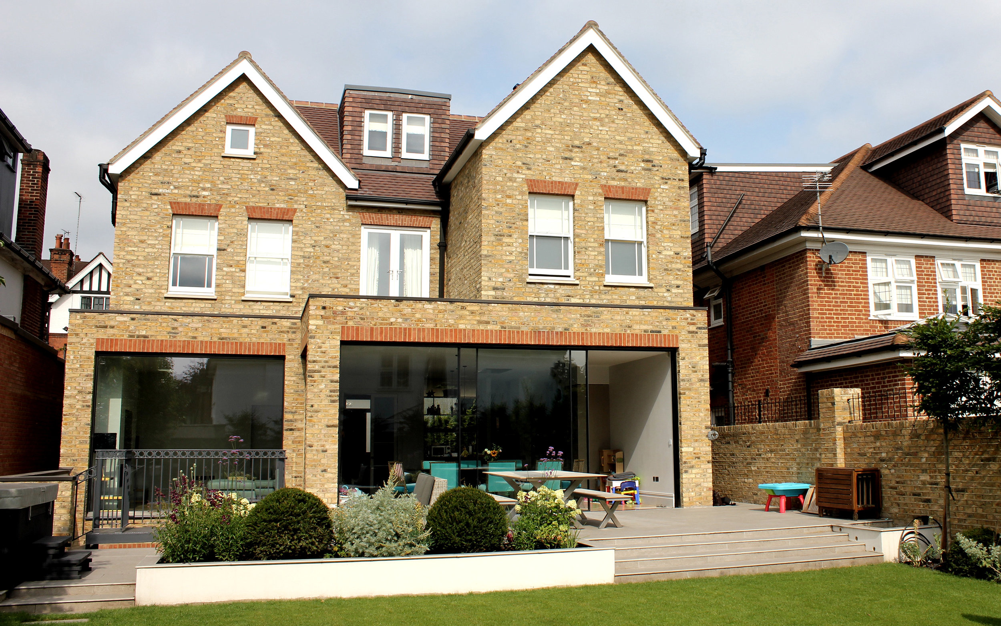
Denbigh
Michael Jones Architects were appointed in May 2015 to obtain planning permission to demolish an existing detached 1930s property and replace it with a new, detached, five- bedroom house with basement.
At ground floor level the design incorporates a generous double height entrance area at the front of the house. A large open plan kitchen, dining and living space with contemporary glazing overlooks the rear garden. The main space in the basement is designed with entertaining in mind, a basement courtyard to the rear provides natural light into this space, and direct access from the basement courtyard to the rear garden is provided via a spiral staircase. The first and second floors provide the bedrooms.
To keep the carbon footprint of the new house to a minimum its insulation exceeds current building regulations, and utilises renewable technology in the form of an air source heat pump and photovoltaic panels on the roof.
The client moved into their new property in November 2017.

