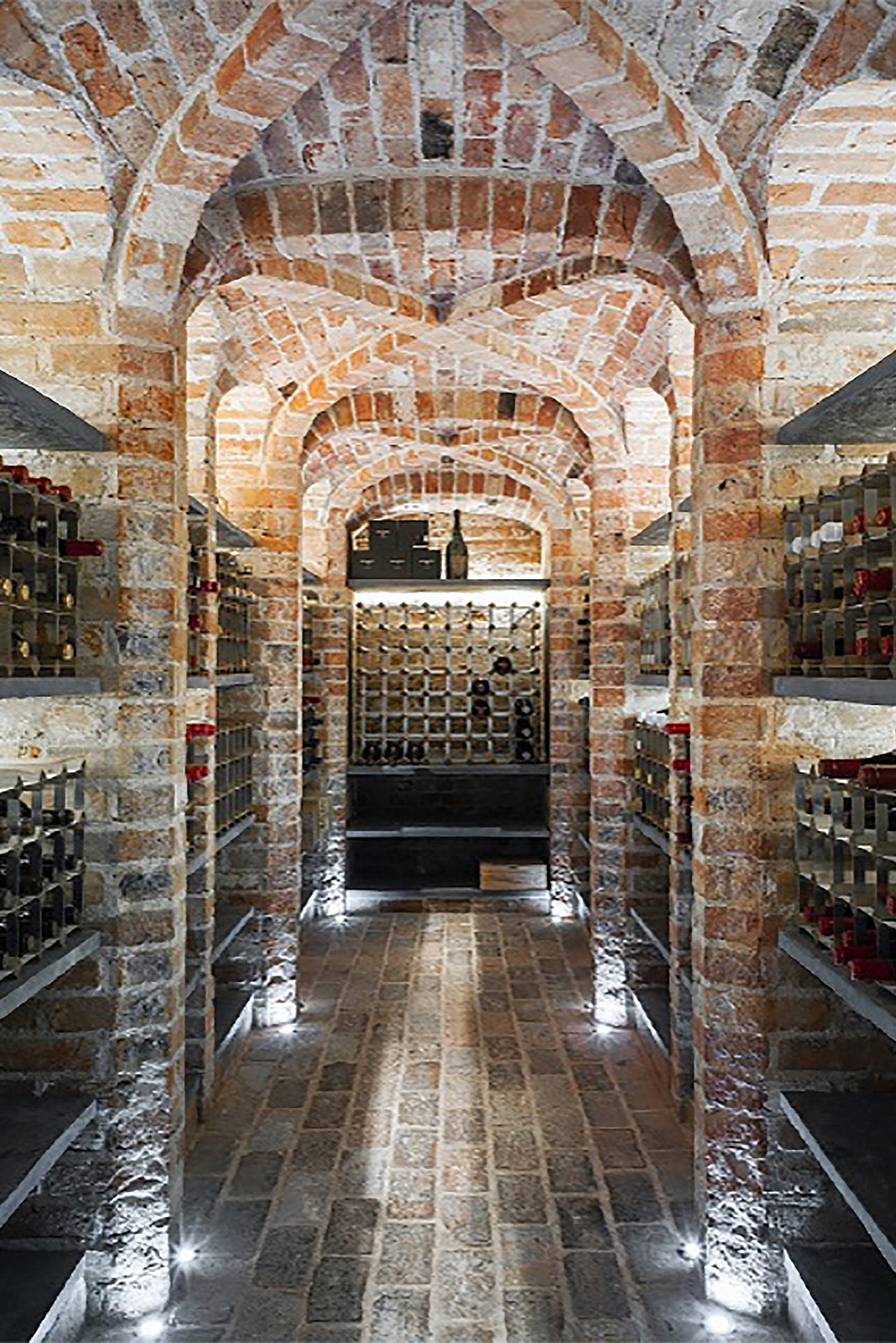

Sheen road
This Grade II listed property within Richmond’s Sheen Road Conservation is a Queen Anne / Early Georgian, residence with a 20th Century rear addition.
The owners brief was to convert the rear extension into a modern family wing with a new kitchen and dining area on the upper ground floor, linked by a contemporary, open stair down to a childrens’ arts and crafts, study, entertainment and play area on the lower ground floor. The linking staircase was lined with a childrens’ library, the stairs being used to allow children to gain access to many books over a considerable height. At lower ground floor level we also provided a gym, nanny flat and a vaulted wine cellar using reclaimed bricks, pavers and slate.
At upper ground floor level we also converted the old kitchen into a TV snug, restored an historic plaster ceiling in the reception room, provided two new studies for the clients with extensive book shelving, installed a new cabochon floor and completely rebuilt the crudely built external balcony with a design which elegantly integrated the historic detailing with a new, coffered, structure.


