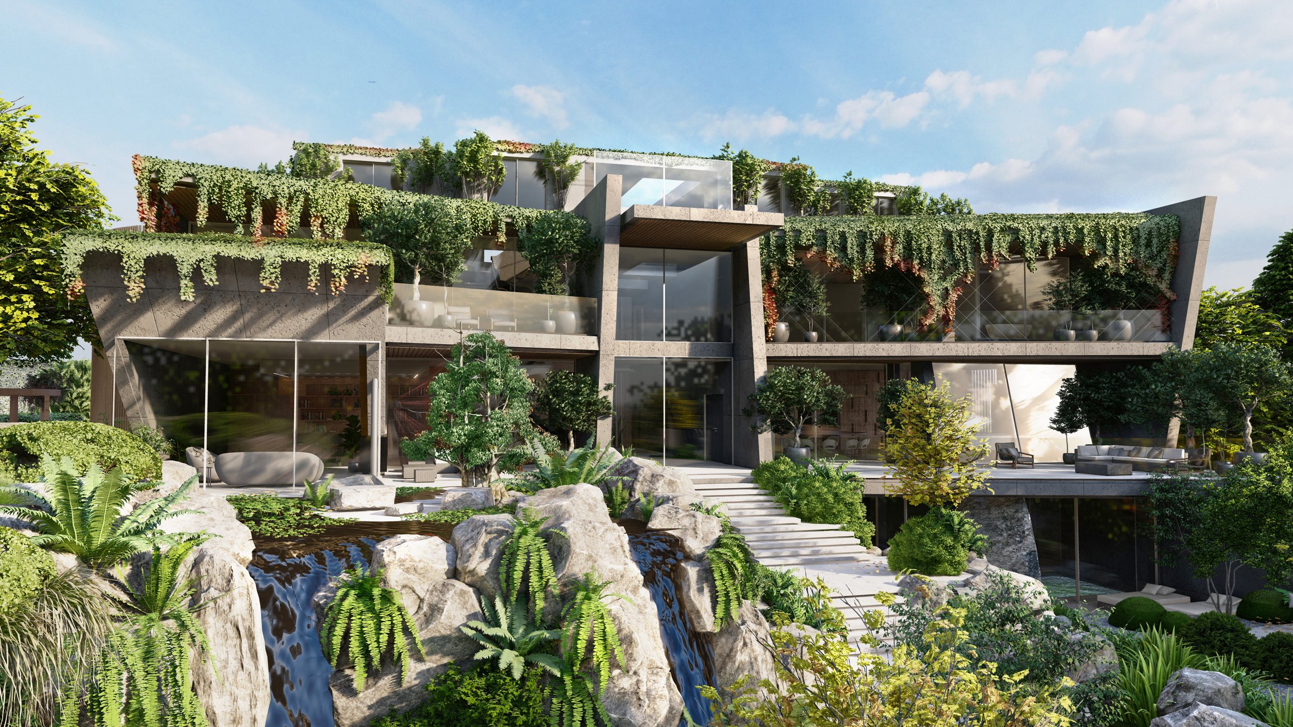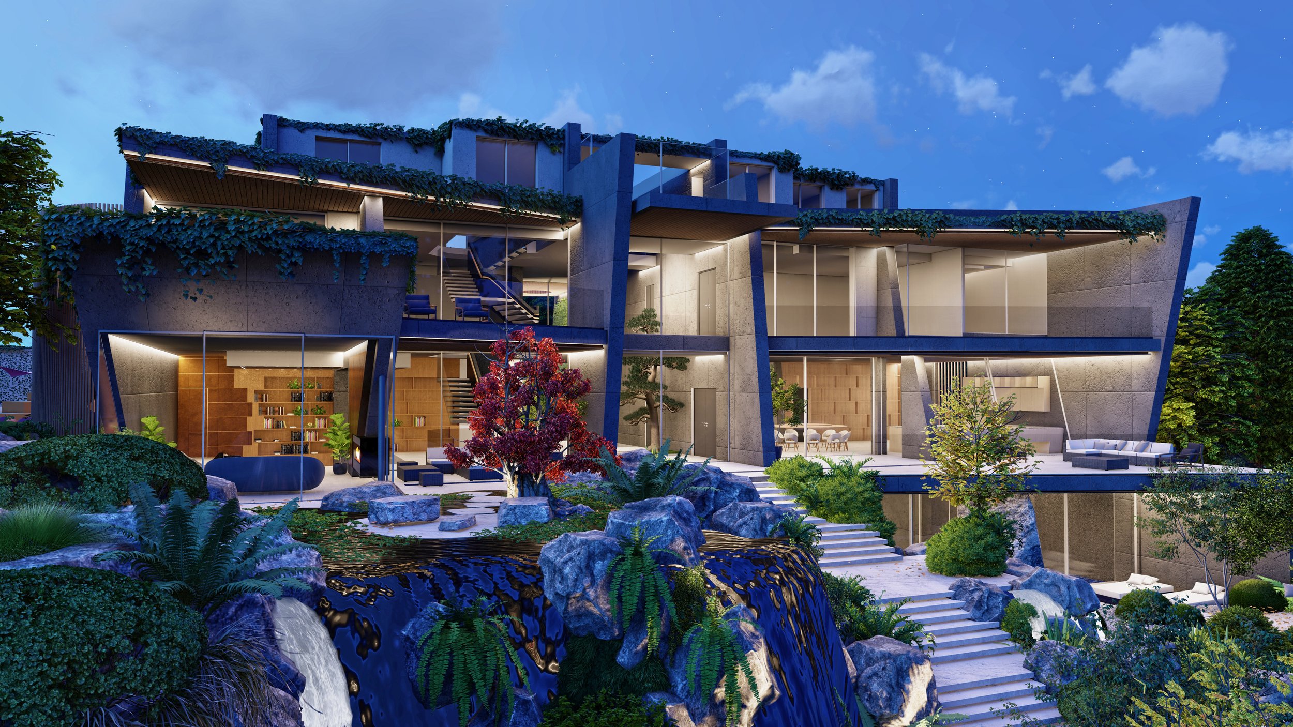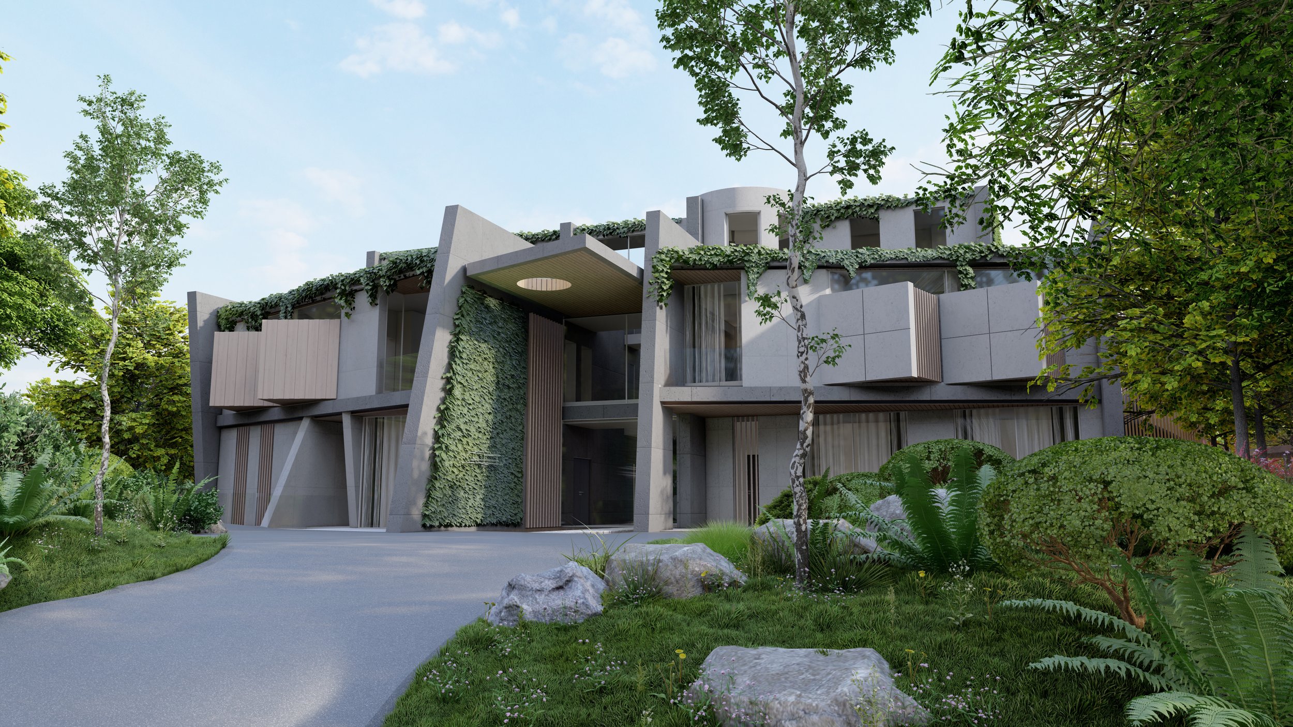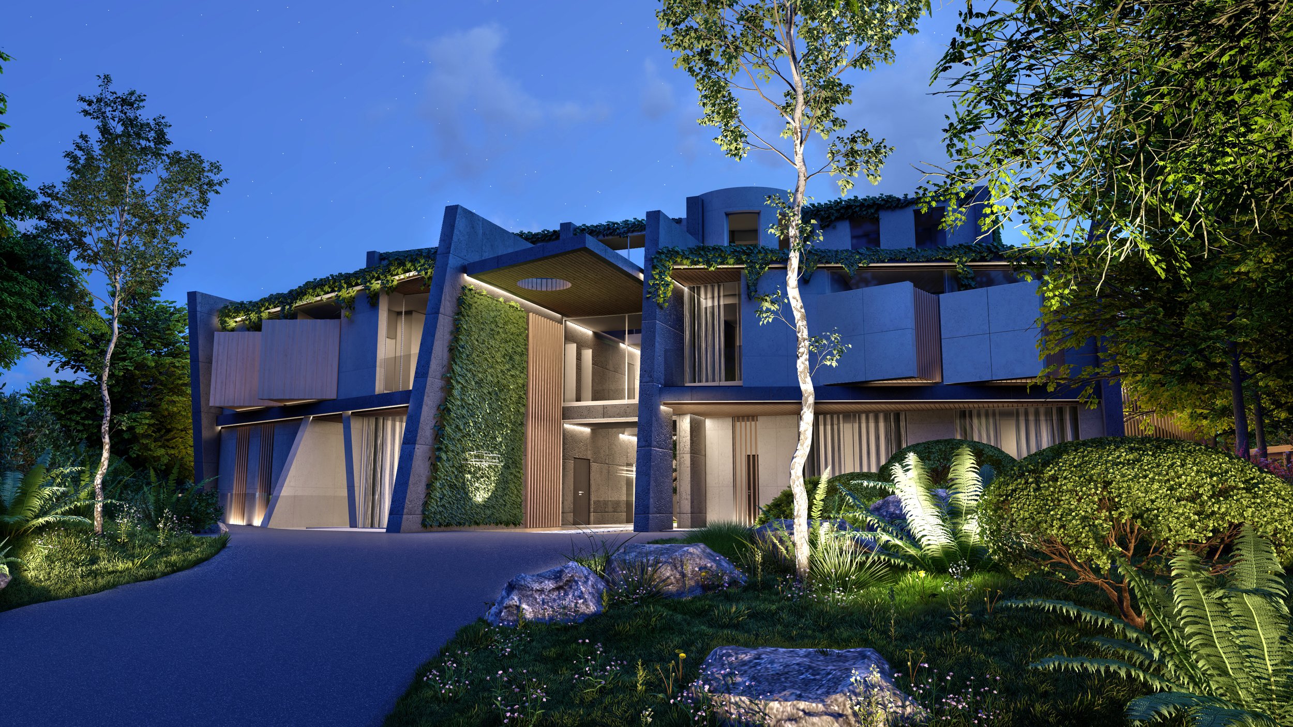



St. George’s Hill, Eco-home
This 16,000 sq ft new build house is part of a larger private estate masterplan (totalling 25,000 sq ft) we are delivering, including the complete relandscaping of a 2.5 acre plot within the St. George’s Hill private estate, in Weybridge.
The main house extends over four floors, featuring an internal 22m swimming pool, spa and gym complex, bowling alley, vertical hydroponic farm, cinema room and an external slide connecting the play area to the living rooms as well as numerous activity spaces, seven ensuite bedrooms and staff quarters.
The elegant highly insulated structure is clad in natural stone, enveloped in planting. We are using recycled or natural materials along with a Ground Source Heat Pump and Photovoltaic Panels to achieve near Passive House credentials. The south facing triple glazing connects the house to the surrounding landscaping and utilises the south facing views of the Surrey hills.
We are working in collaboration with Rosebank, APS and KFB Interiors on this exciting project. The scheme received planning consent in a single application and we are currently working on the detailed design, in order to go onsite later in the year.
