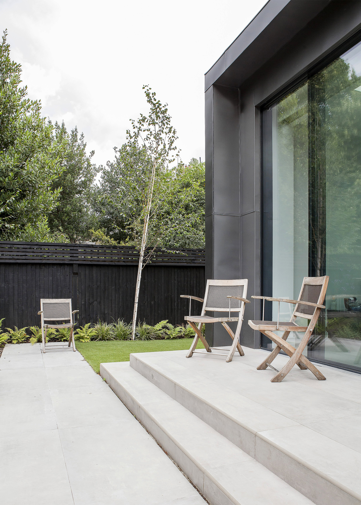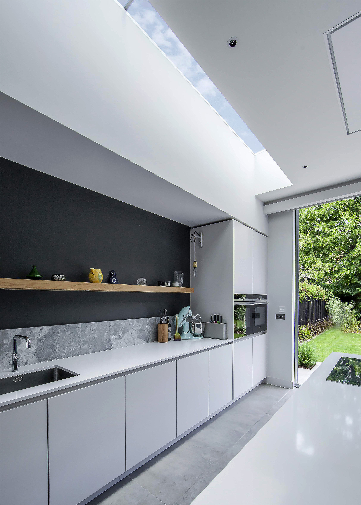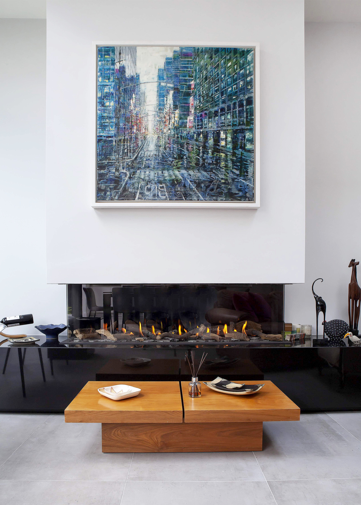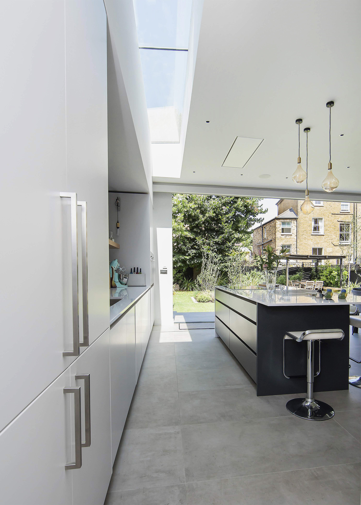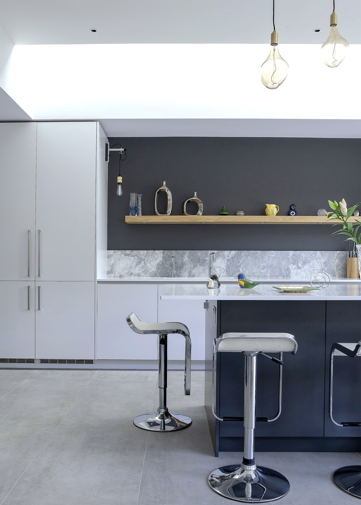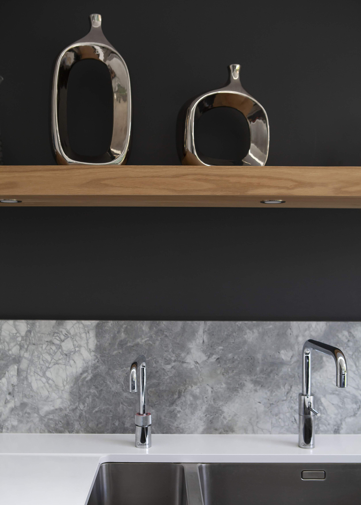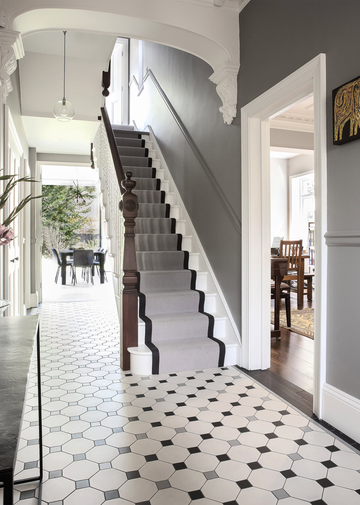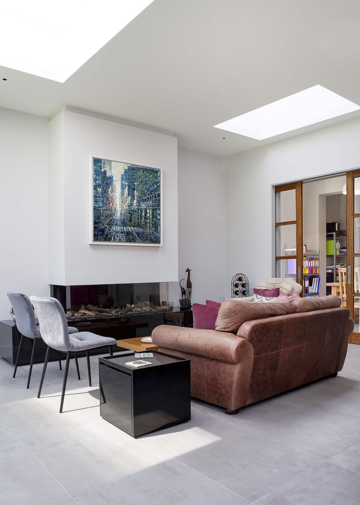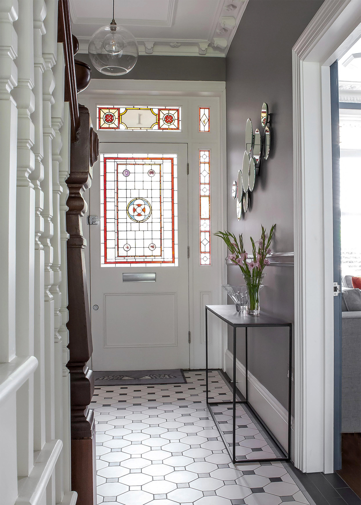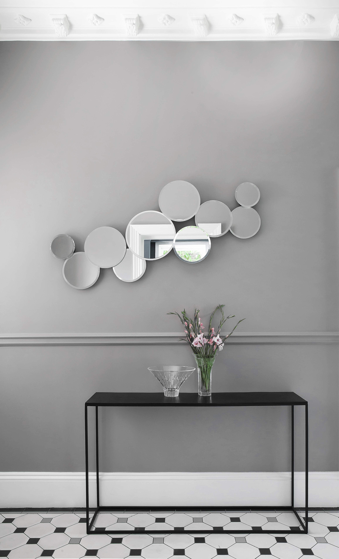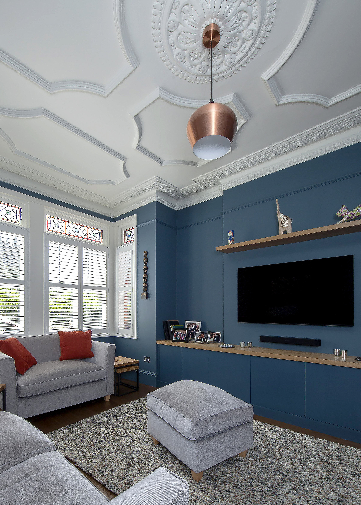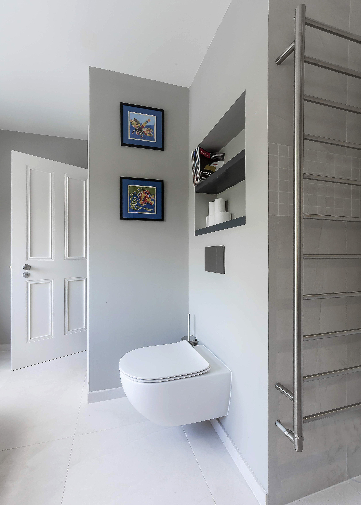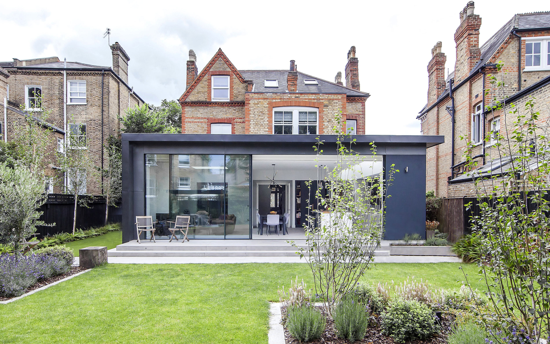
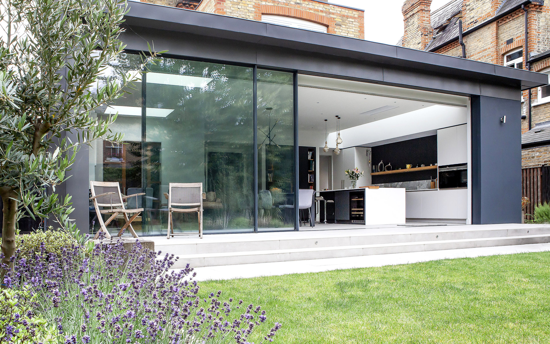
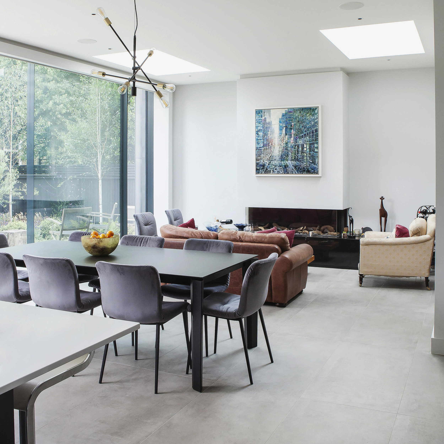
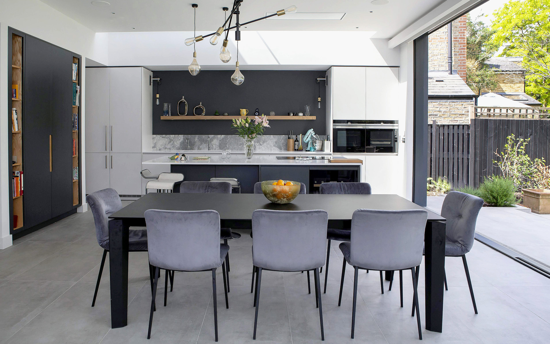
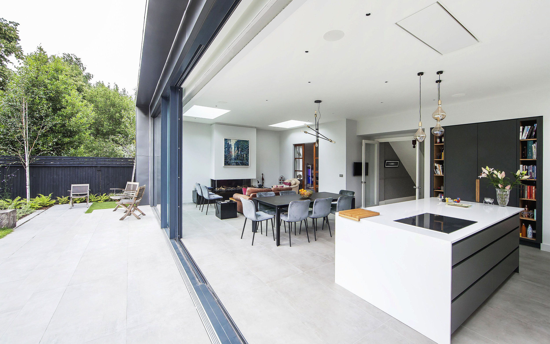
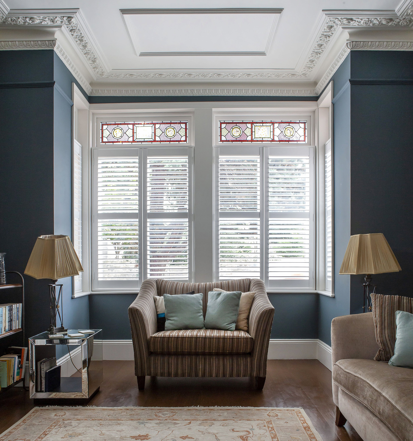
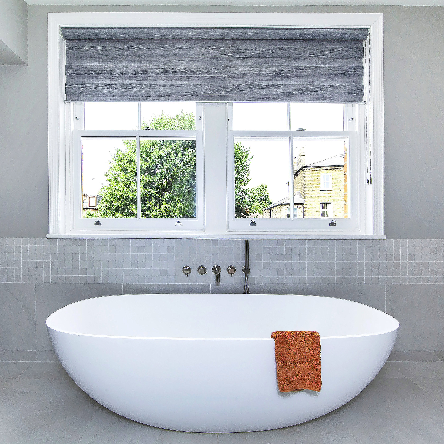
St Stephen's Gardens
This elegant late Victorian property had been neglected for some time and was in need of renovation and extension to meet the needs of the family who purchased it.
A large ground floor rear extension was proposed in a contemporary style including metal cladding and large sliding doors. Above this a first floor extension housing a bathroom was proposed in a more traditional style, matching the house.
The ground floor extension contains a single open plan space with kitchen, dining and sitting areas, anchored around the contemporary fireplace at one end, and the bespoke kitchen cabinetry at the other.
In addition to the extensions, the ground floor of the house was refurbished to a high standard, including restoring the original decorative cornices, a new tile floor in the hall and some bold paint colours. The staircase was also replaced in a style to match the original.

