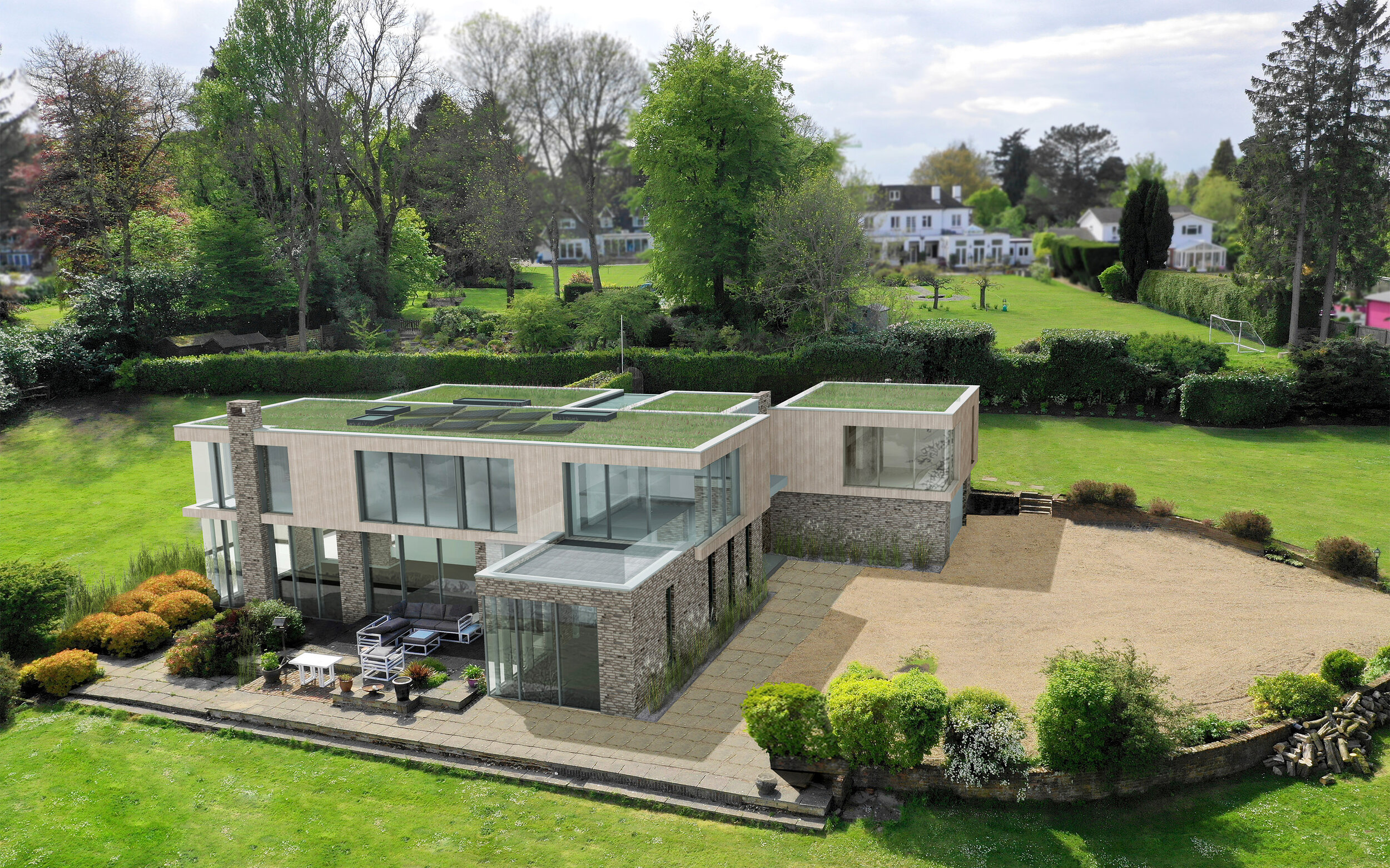
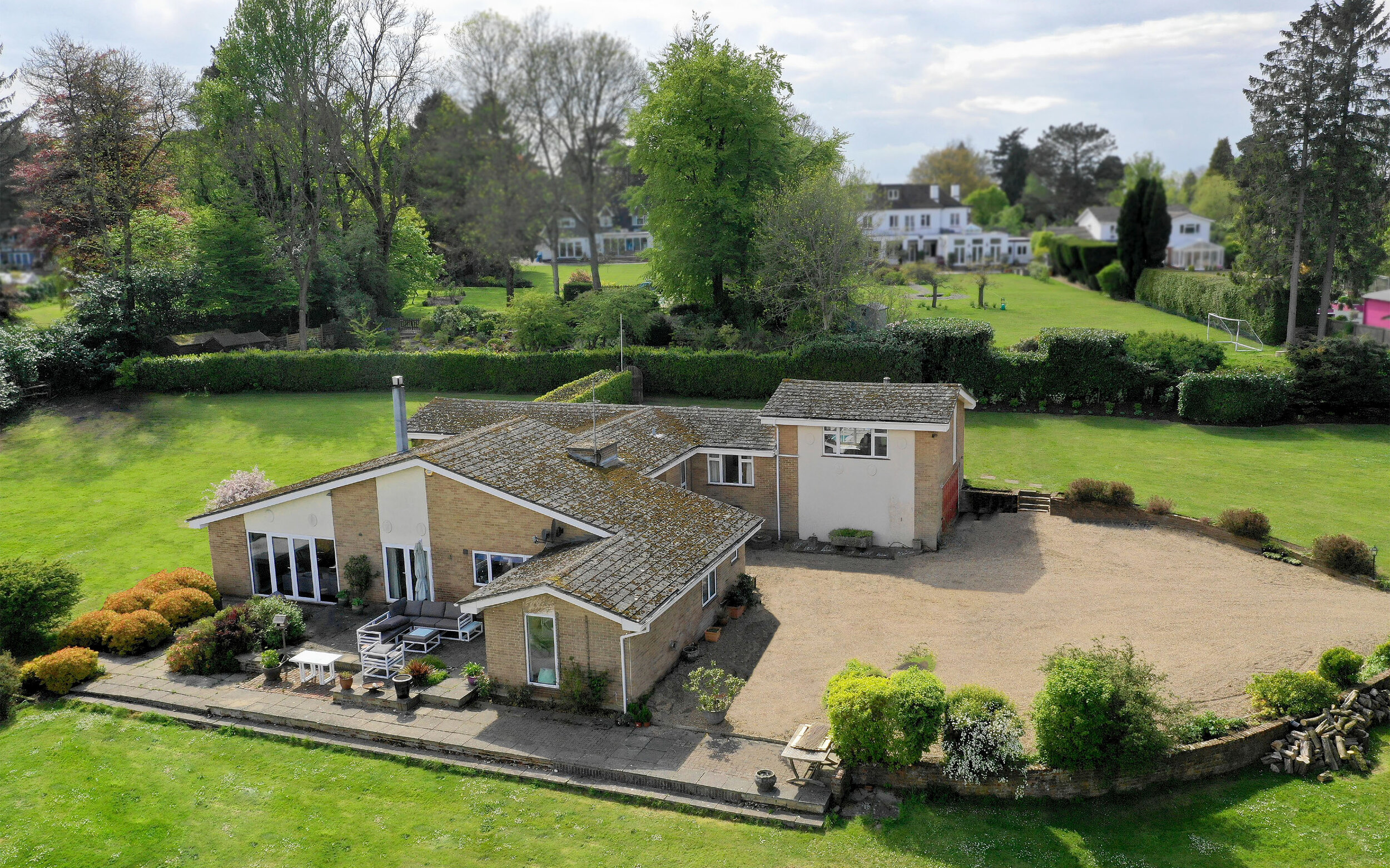
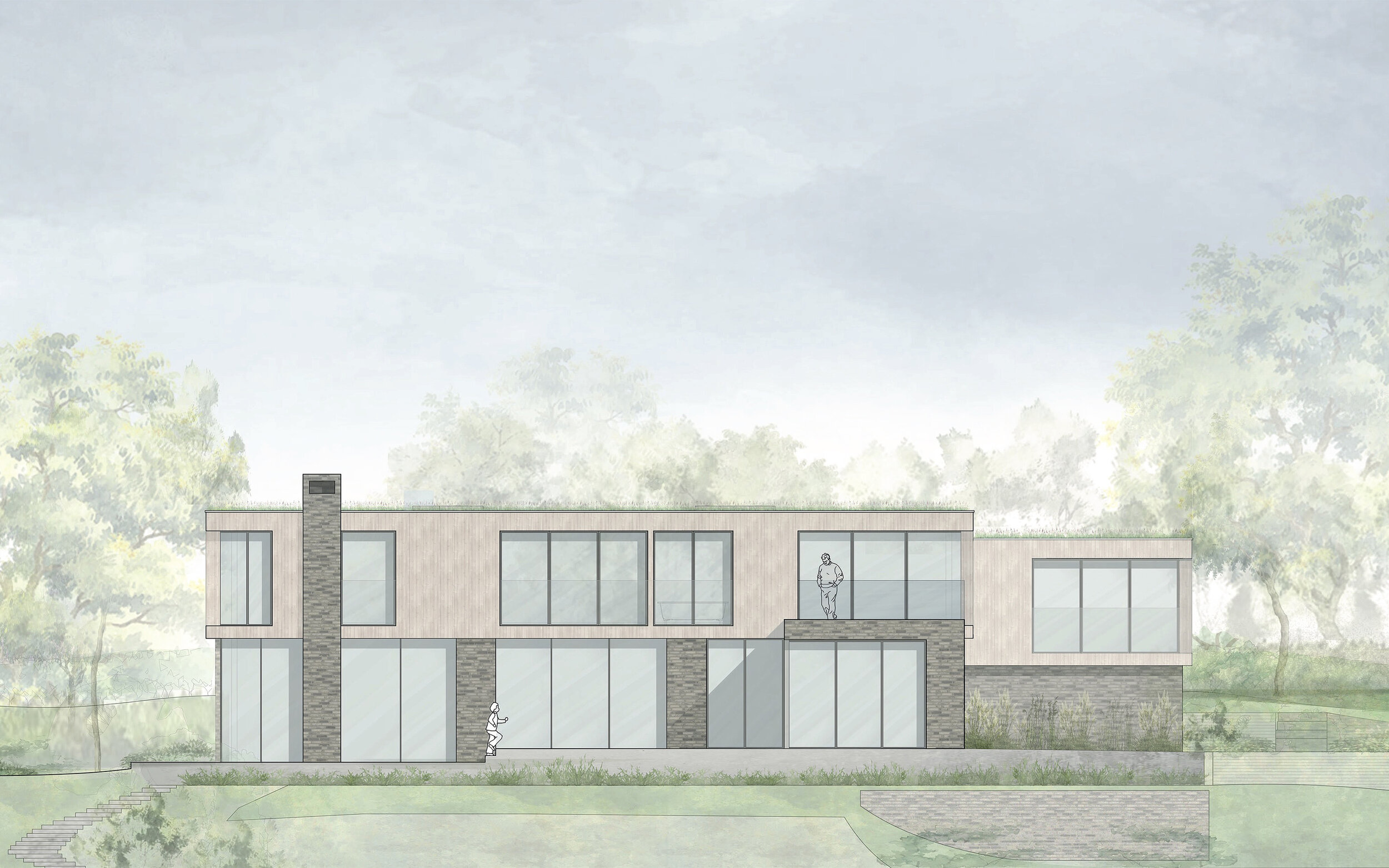
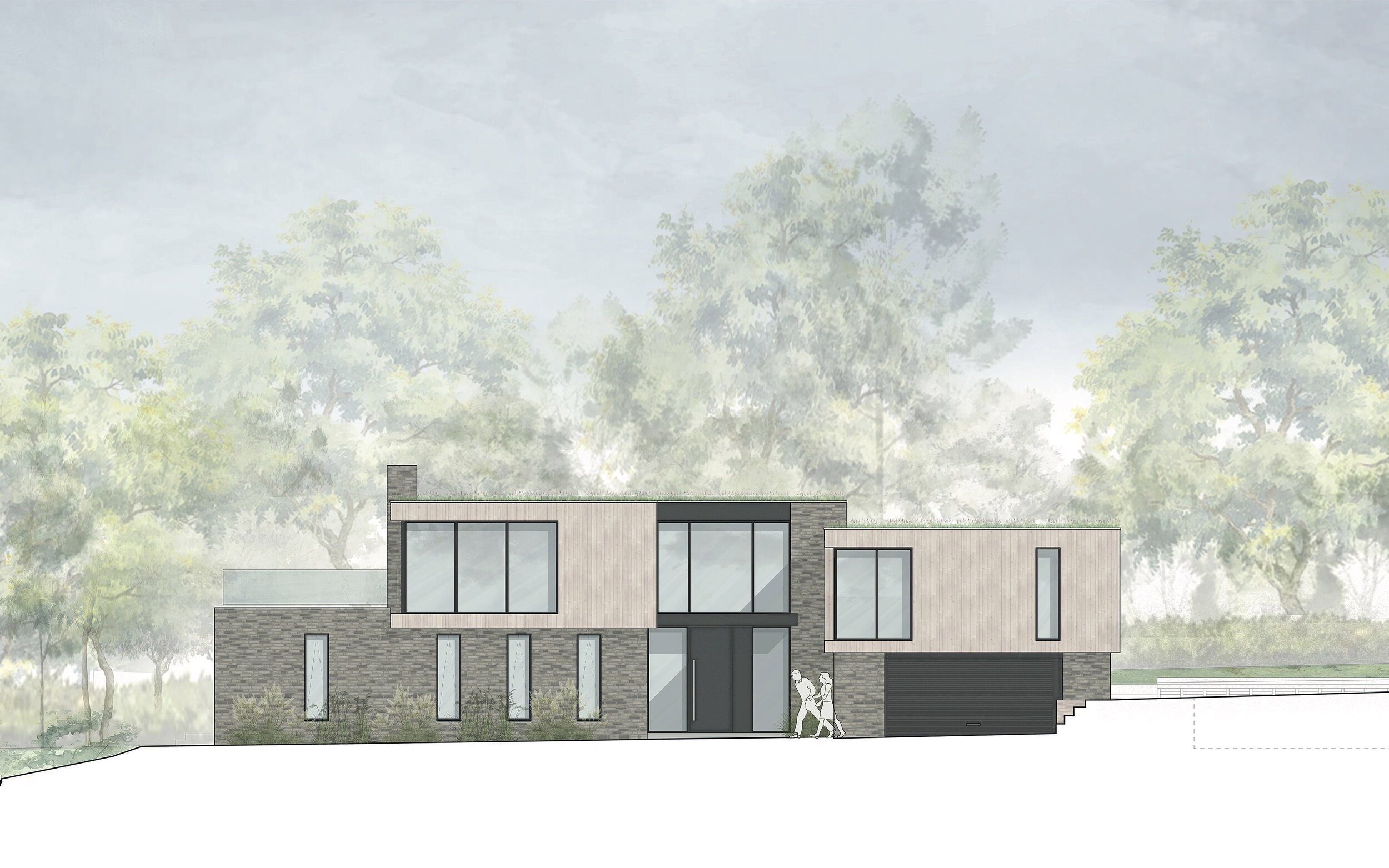
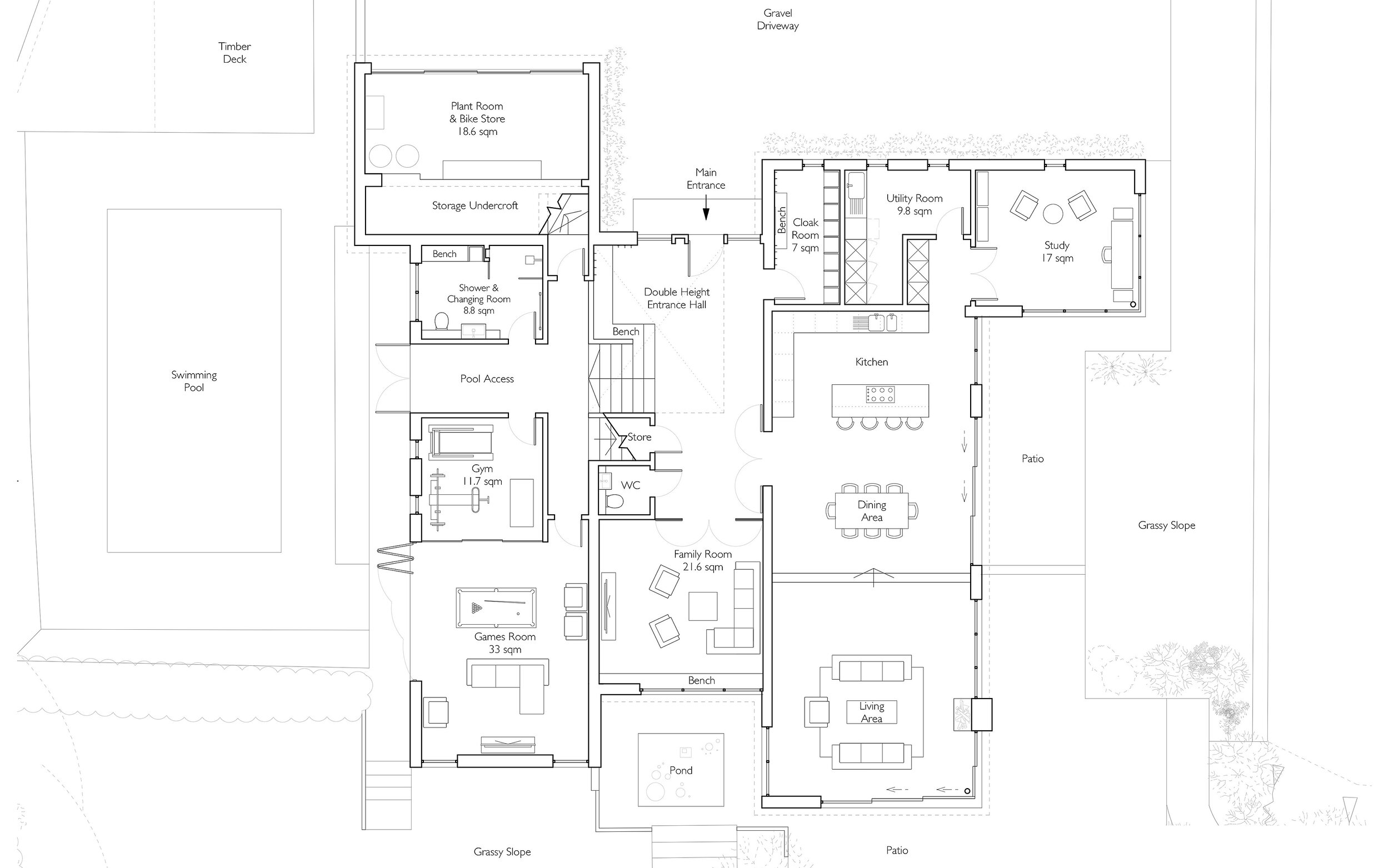
Surrey Hills
Michael Jones Architects were appointed to help the homeowners transform their tired and poorly designed 1970's bungalow into a striking yet contextual two-storey contemporary family home.
The existing bungalow sits on the side of a rolling valley in Surrey's Green Belt, but currently suffers from a poor layout which does not take advantage of the incredible scenery.
The proposal re-uses much of the existing structure but radically reimagines the internal layout and external appearance of the home, whilst adding an additional 150 sqm of internal floor space. A new double-height atrium with expansive skylight will greet visitors and separate the house into four distinct areas: open-plan living, private family bedrooms, leisure, and guest accommodation. Large areas of glazing are used to offer panoramic views of the valley and break down the barrier between the house and the landscape. New contextual materials including western red cedar cladding, hand struck clay bricks, and a large green roof are used externally to soften the impact of the house on the Green Belt and create a more serene environment for the homeowners.
Planning permission for this exciting project within the Green Belt was achieved on the first attempt in March 2020 and we are currently working towards starting on site later in the year.
